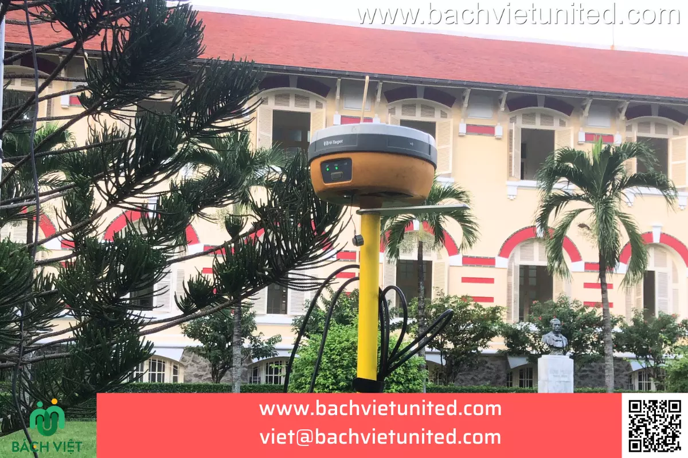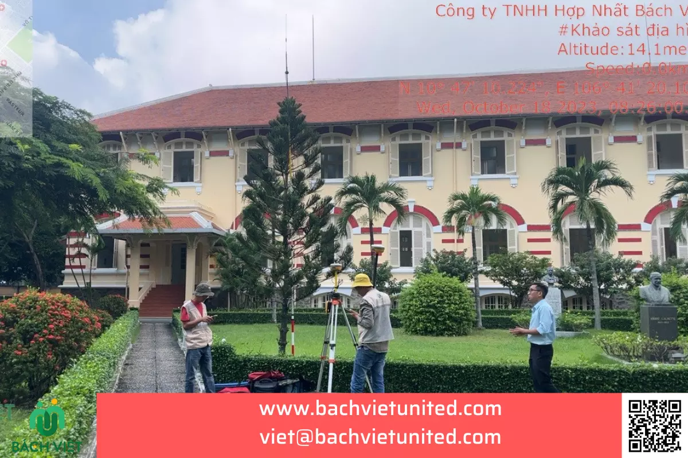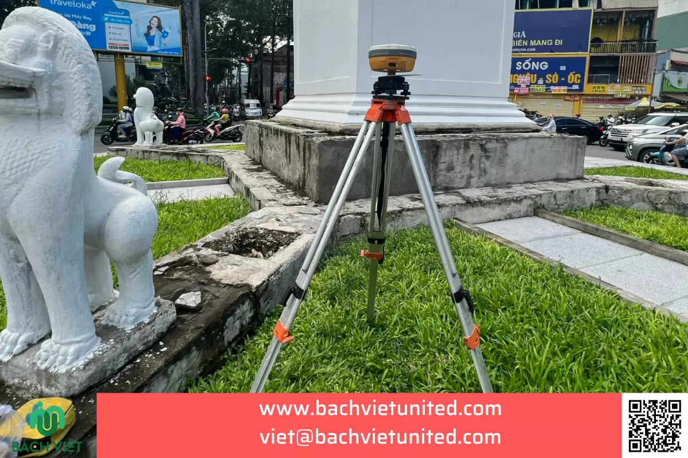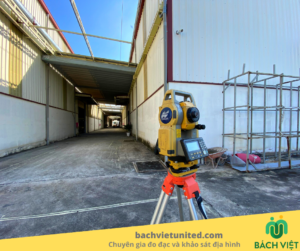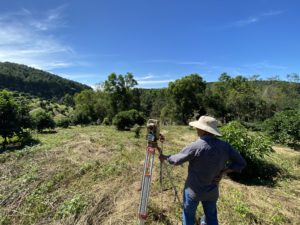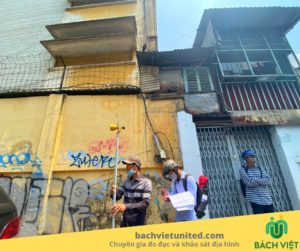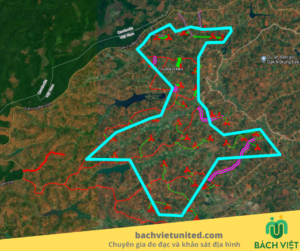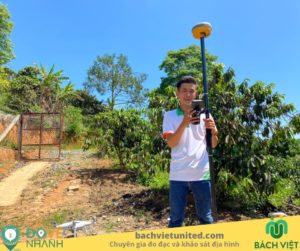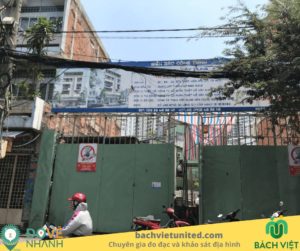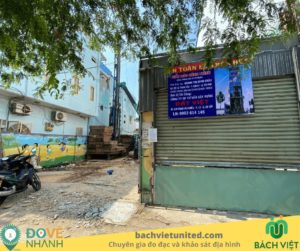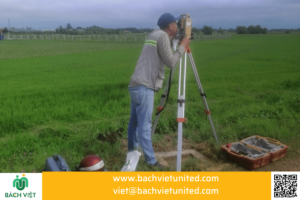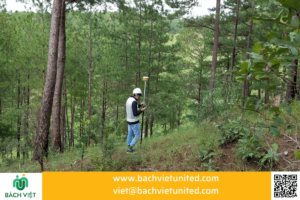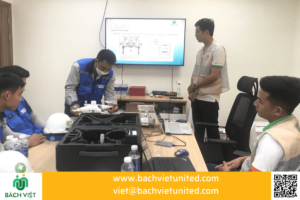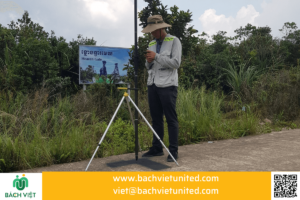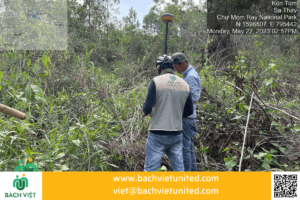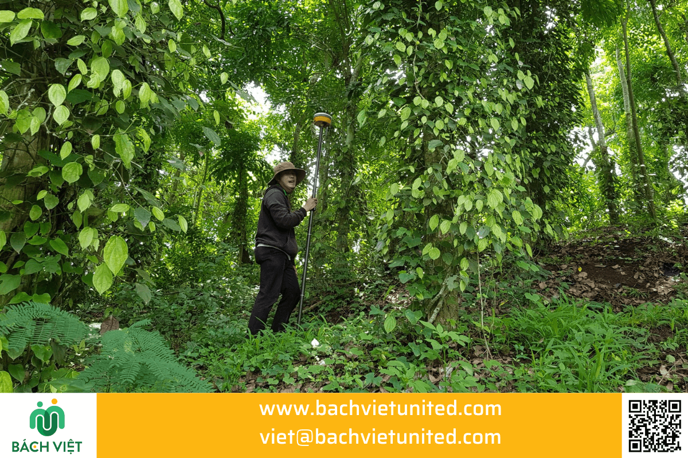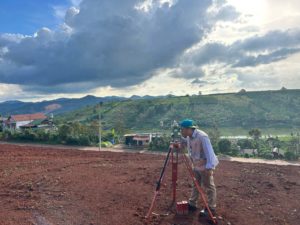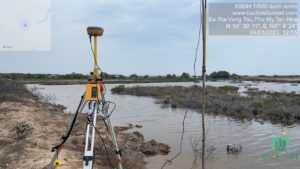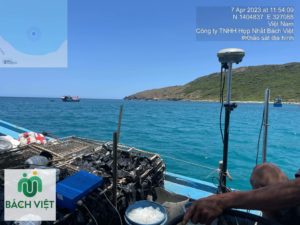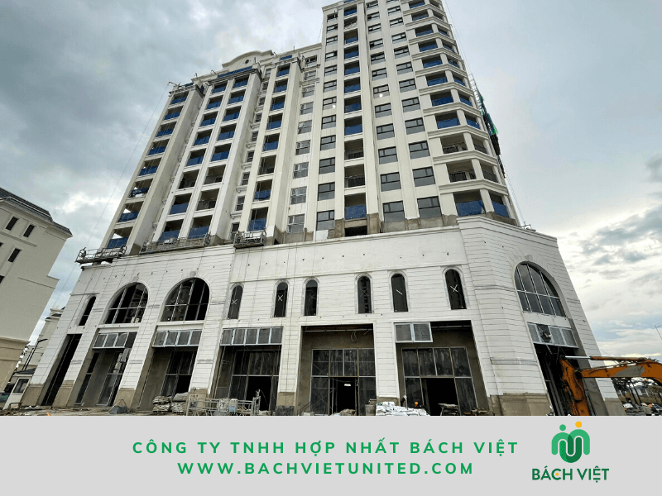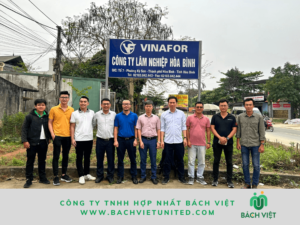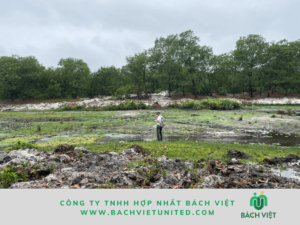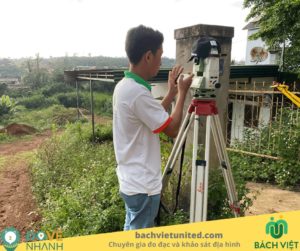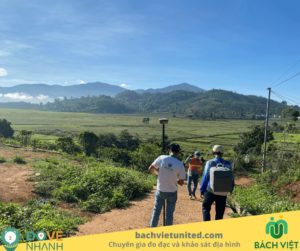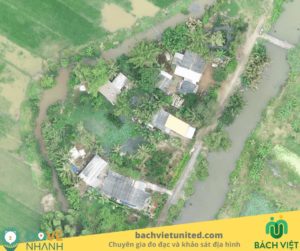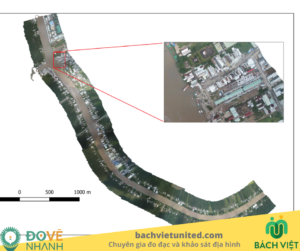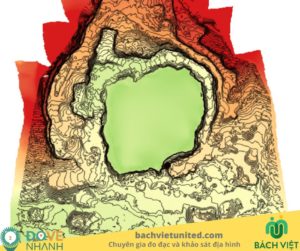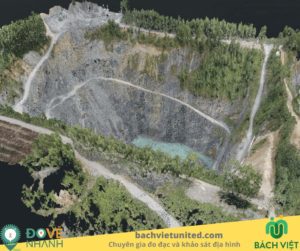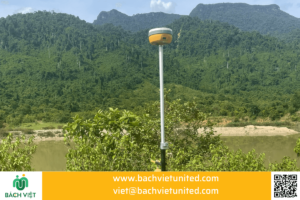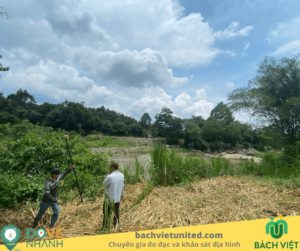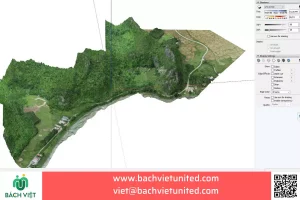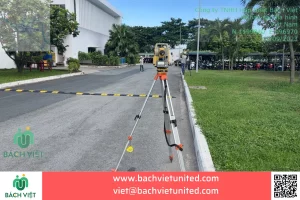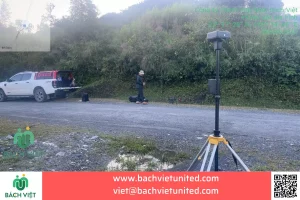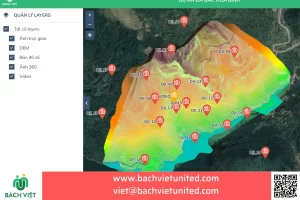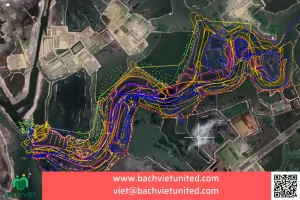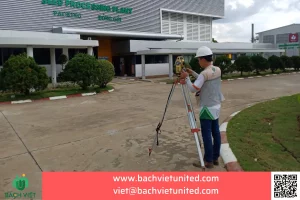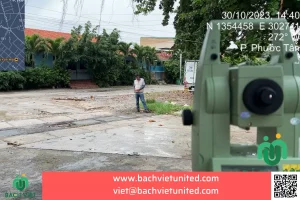Dự Án
Topographic survey for adjusting planning of HCM Pasteur Institute
Topographic survey for adjusting planning of HCM Pasteur Institute is a project recently implemented by topographic survey and technology department of of Bach Viet company. The construction survey is to adjust the 1/500 project of the Pasteur Institute. Topographic survey includes re-measuring the entire current construction status at the Institute to calculate construction density criteria and current land use coefficient. Let’s find out the details in the following.
TOPOGRAPHIC SURVEY CONSULTATION 0903692185
Purpose of Pasteur Institute’s topographic survey
The 1/500 topographic survey is to calculate the current land use indicators. Thereby adjusting the 1/500 project at the Pasteur Institute.
In addition, topographic survey is to supplement future construction documents. Supplementing planning approval documents, approval 1/500 according to current regulations.

Topographic survey for adjusting planning of HCM Pasteur Institute
Topographic survey method
List of devices for the topographic survey
| No. | Item | Device name | Function | Quantity |
| Measuring coordinate control network | ||||
| 1 | Set up coordinate control landmarks and measure level IV coordinate control landmarks by GNSS technology | Hi Target V30 Plus GNSS receiver | Determining coordinates | 04 |
| 2 | Set up coordinate control landmarks and measure ground coordinate control landmarks of traverse level 2 | Total station Trimble C3 | Determining coordinates | 01 |
| Levelling | ||||
| 3 | Measuring altitude controlling network by levelling technique | LEICA level model NA730 Plus | Determining altitudes | 01 |
| Detailed measurement | ||||
| 4 | Detailed measurement and determining coordinates and altitudes | Total station Leica TCRA1101, Topcon ES 105, Trimble C3 | Determining coordinates and altitudes | 03 |
| Measuring the current state of the campus location | ||||
| 5 | Measuring in details to determine coordinate | Total station Leica TCRA1101, Topcon ES 105, Trimble C3 | Determining coordinates | 03 |
| Measuring the current status of the construction site and calculating the floor area | ||||
| 6 | Measuring the construction boundaries of each floor | Total station Leica Topcon ES 105
Handheld Laser Measurer Leica Disto D2, metal tape |
Determine project location and construction dimensions. | 04 |
| Included equipment | ||||
| 7 | Connector | Data transmission cable and link cable types | Follow the device | 04 |
| 8 | Contact | Radios | Contact | 06 |
| 9 | Determining coordinates | Mirror pole of the total station | Determining coordinates and altitudes | 04 |
| 10 | Levelling-up | Triple leg | Shelf | 06 |
| 11 | Determining coordinates | Mirror clip | Shelf | 02 |
| 12 | Report | Camera | Photograph | 01 |
| 13 | Safety | Labor protection equipment | Protection | 05 (sets) |
| 14 | Data processing | Computer | Data processing | 02 |
| 15 | Connector | Data transmission cable and link cable types | Follow the device | |
Personnel participating in topographic surveys
The following is a list of Bach Viet engineers participating in the project
| 1 | Phan Nguyen Viet | Survey manager |
| No. | Full name | Position |
| 2 | Tran Van Nu | Survey leader |
| 3 | Nguyen Trong Nghia | Surveyor and map editor |
| 4 | Ngo Phuoc Khai | Surveyor |
| 5 | Huynh Thi Kim Hong | Internal affairs staff and map editor |
| 6 | Nguyen Van Bao | Surveyor |
| 7 | Đao Minh Luan | Surveyor |
| 8 | Pham Bao Han | Internal affairs staff and map editor |
Topographic survey method
Hop Nhat Bach Viet Co., Ltd. collects and uses data from 02 original coordinate landmarks and 01 national original altitude landmark that has the most stability near the survey project to make the original altitude and coordinate landmarks. This original landmark system is issued by the Vietnam Department of Surveying, Mapping and Geographic Information – Center for Surveying and Mapping Data Information. The mold is intact, undamaged, and still usable.
Bach Viet established a system of coordinates and altitude landmarks
Then, measuring the terrain, ground object, floor elevation, and existing roof elevation in detail.
The reports and map editing results approved by the supervisory unit, the Southern Architecture Center.
Pasteur institute topographic survey volume
Amount of work has been done
| No. | Item | Unit | Volume according to the contract | Actual implementation volume |
| 1 | Measuring the current status of the Pateur Institute campus | Ha | 2.4 | 2.4 |
| 2 | Measuring the current state of the Pasteur Institute’s premises (construction floor area) | m2 | 7145 | 19745.1 |
| 3 | Measuring the ground control network.Traverse level IV. GPS device set (3 devices). Terrain level V | Landmark | 2 | 2 |
| 4 | Measuring altitude controlling network. Levelling technique. Terrain level V | Km | 5 | 24.601 |
| 5 | Measure the ground control network. Traverse level 2. Total station. Terrain level V. | Landmark | 3 | 3 |
| 6 | Measure and draw detailed terrestrial topographic maps using the total stations and electronic leveling machines. Map 1/500, Contour 0,5m. Terrain level V. | Ha | 3.5 | 4.4 |
Some images of topographic survey
The followings are some topographic survey images at the Pasteur Institute
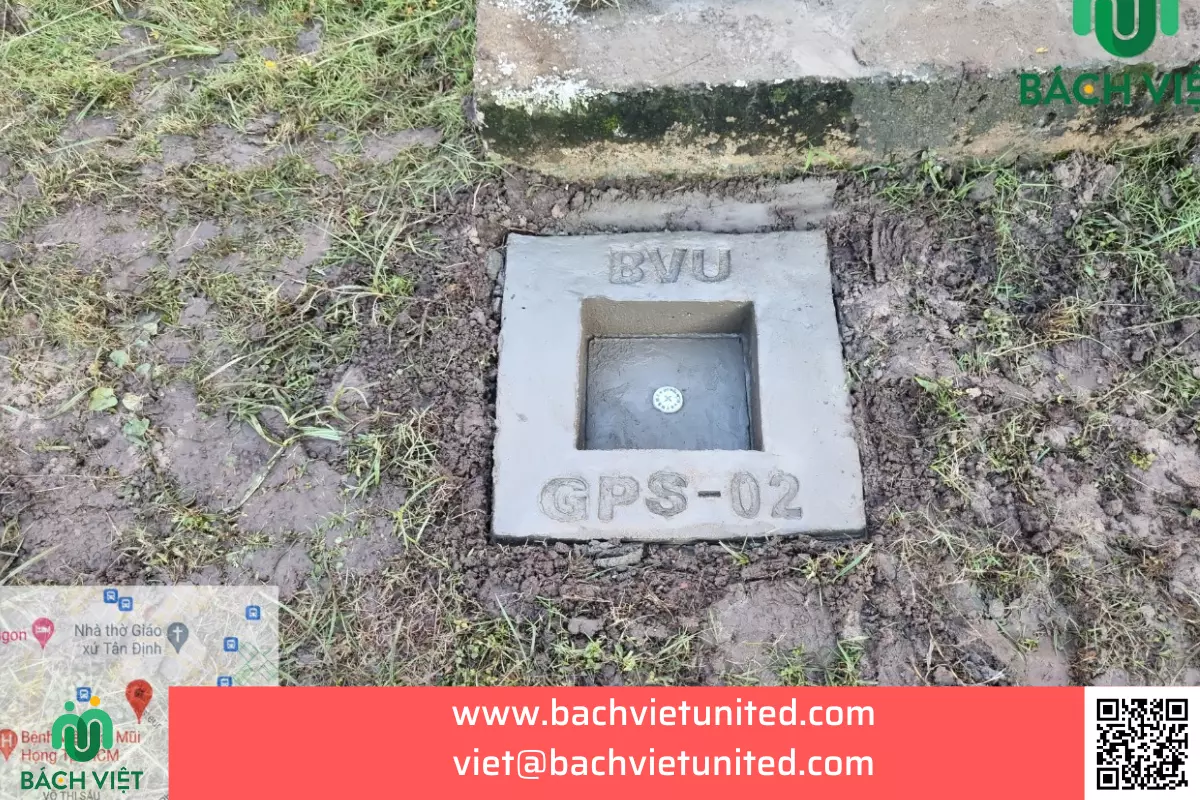
Landmark level IV
