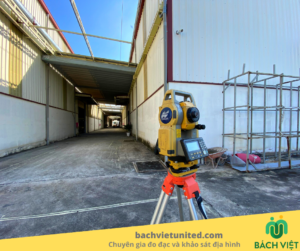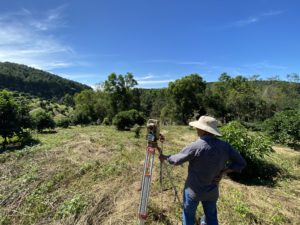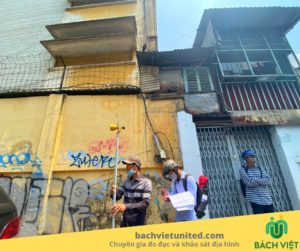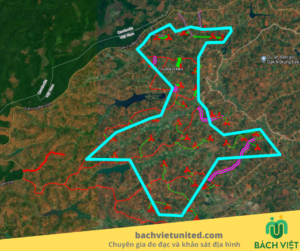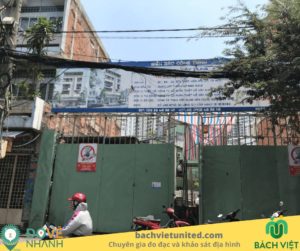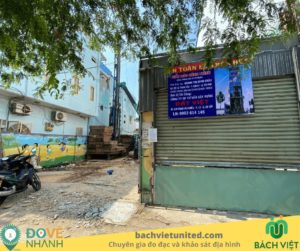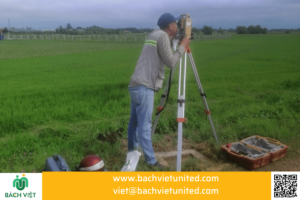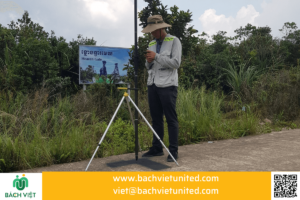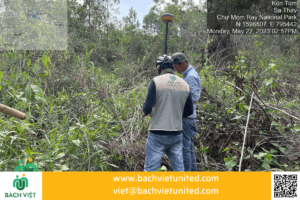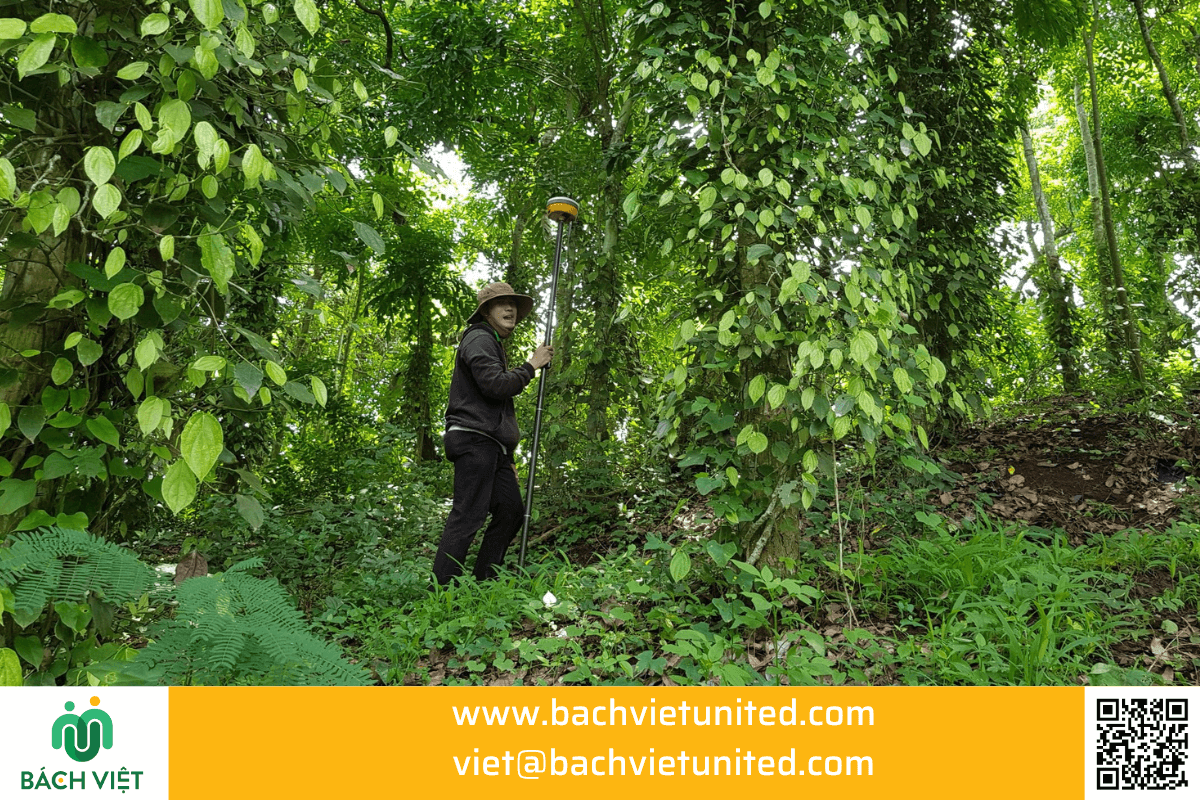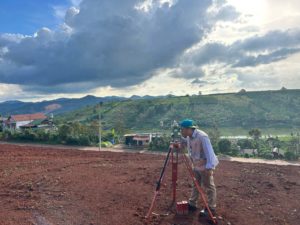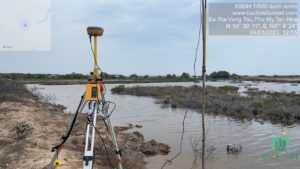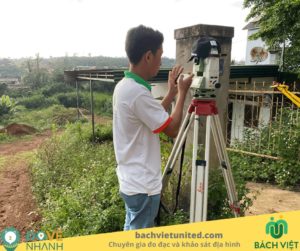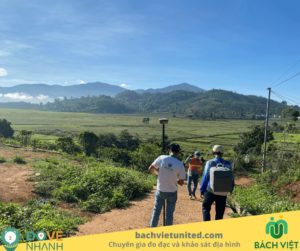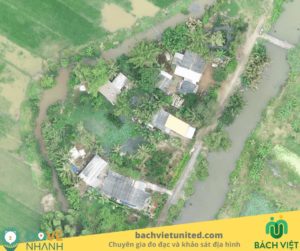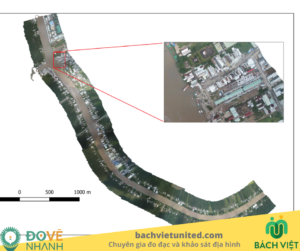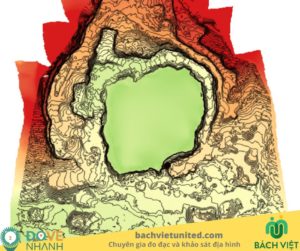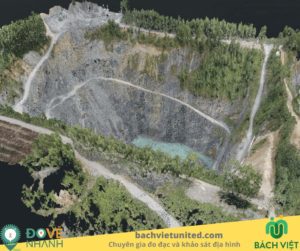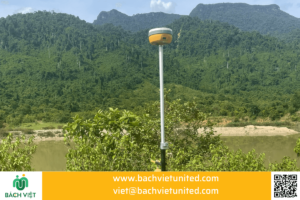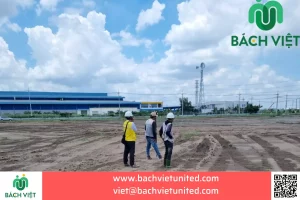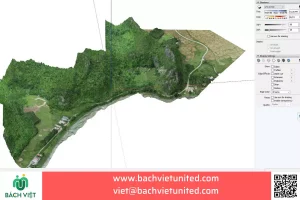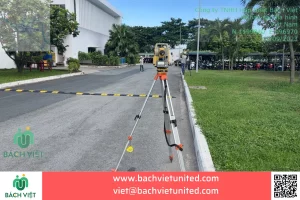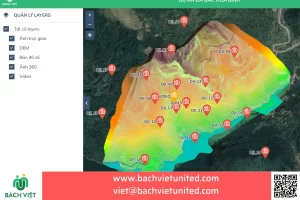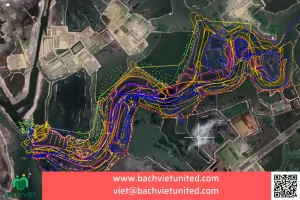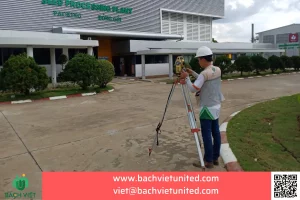Dự Án
Topographic survey 1/500 in Nha Trang city, Khanh Hoa province
Construction survey of Residential areas Zoning Planning Project (1/2000 scale) of wards in Nha Trang city. Contractor Bach Viet performed topographic survey 1/500 and drew cross-sections along sewer and storm water drainage routes in Nha Trang. Let’s find out!
Introducing the topographic survey measurement area
– Measuring to supplement topographic map 1/500 (new measurement) including:
+ Area of the entire Nha Trang Station area.
+ The area of the road in the additional measurement area is calculated from house front boundary or lot boundary outward: Update and supplement the current status of the technical infrastructure system that has not been shown on the established cadastral map such as: road surface altitude, location of water intake sewers, high – medium voltage, low voltage electric poles, substations. transformer, communication system (internet cable, telephone cable, …), location of trees and landscape of the street…
The area of house front boundary or lot boundary outward is the location with the most changes and fluctuations in the technical infrastructure of the planning area. Therefore, measuring and updating the current status of topography and terrain objects of the technical floor system is a mandatory requirement to serve the design and planning of technical infrastructure in particular and planning design in general.
+ Areas and plots with fluctuating constructions and new construction compared to the cadastral map (unlike the actual constructions already built on this plot of land).
– Measuring and drawing to supplement to cadastral map 1/500:
+ No new measurement for the remaining area: the area has a cadastral map, the plots have not changed and the current status has fully and accurately measured construction works on the plot. However, it is necessary to additionally measure the terrain (altitude) and update the number of building floors on this cadastral map. This work is aimed at updating the current status and altitude of the area that already has a cadastral map, serving planning design work.
– Editing to fit in the old topographic map 1/500 of the detailed planning project implemented in 2012, within the boundaries of this planning project, provided by the investor. The topographic map documents of this detailed planning project must meet technical measurement requirements.
– Additional survey area for creating topographic mapping at 1/500 located in the center of Nha Trang city; Including the area of Phuoc Tan – Phuoc Hoa wards, with neighboring areas
– Area 1
+ The East borders Nguyen Trai street;
+ The West borders the railway crossing at Le Hong Phong street;
+ The South borders the Railway;
+ The North borders Thai Nguyen Street;
– Area 2
+ The East borders Tran Nhat Duat street;
+ The West borders Le Hong Phong street;
+ The South borders Van Don street, Zoning planning (scale 1/2,000) Central urban area – urban – services – finance – tourism of Nha Trang;
+ The North borders Lam Son street;
– Current status of the planning area: This is an existing urban area in the city center combined with a tourist service area. Residential area with a chessboard-divided transportation system; High-density construction; Most are houses with small lot structure. Service works are concentrated on main roads such as Ngo Gia Tu street, Van Don street, Thai Nguyen street, Nguyen Trai street, and Le Hong Phong street.
Method of topographic survey 1/500 in Nha Trang city, Khanh Hoa province
Used equipments
| No. | Item | Equipment name | Function | Quantity | |
| Measuring coordinate control network | |||||
| 1 | Creating control landmarks and measuring horizontal control network, basis traverse network by GNSS technology | GPS Hi Target | Determining coordinate | 05 | |
| Levelling | |||||
| 3 | Measuring and controlling altitude by levelling technology | AUTO LEVEL NA730 Plus | Determining altitude | 01 | |
| Measuring to confirm coordinate and altitude | |||||
| 1 | New measurement and drawing of topographic map at scale 1/500, 0.5m contour line, topographic level V | Auto station Leica TCRA1101, Trimble C3 | Determining coordinate and altitude | 02 | |
| 2 | Measuring and drawing topography (elevation) for cadastral maps, complying with the preparation of 1/500 land map, topographic level V | Aution station Leica TCRA1101, Trimble C3 | Determining coordinate and altitude | 02 | |
| Measuring and drawing terrain section | |||||
| 1 | Measuring and drawing terrain section, vertical section on land | Auto station Leica TCRA1101, Trimble C3, aluminum dia 5m and metallic tape | Determining coordinate and altitude | 05 | |
| Included equipment | |||||
| 4 | Connector | Data transmission cable and link cable types | Included with the device | ||
| 5 | Communication | Radios | Communication | 06 | |
| 6 | Measuring coordinate control landamrk, contour level 2. | Mirror pole and reflective prism | Determining coordinate | 03 | |
| 7 | Determining coordinate and altitude | Mirror pole and reflective prism | Determining coordinate and altitude | 06 | |
| 8 | Levelling up | Triple leg | Shelf | 08 | |
| 9 | Determining coordinate | Mirror clip | Shelf | 03 | |
| 10 | Report | Camera | Photograph | 02 | |
| 11 | Safety | Labor protection equipment | Protection | 06 (sets) | |
| 12 | Data processing | Computer | Data processing | 03
|
|
Standards applied in topographic surveys
| No. | Name of regulations and standards | Code |
| 1 | Road survey process | 22TCN 263-2000 |
| 2 | Rules for measuring and drawing topographic maps at scales of 1/500, 1/1000, 1/5000 (outdoor part) | 96TCN 43-90 |
| 3 | Rules for measuring and drawing topographic maps at scales of 1/500, 1/1000, 1/5000 (indoors) | 96TCN 42-90 |
| 4 | Topographic map symbols at scale 1/500, 1/1000, 1/2000 and 1/5000 – General Department of Cadastral (partially valid, removing the 1/2000 and 1/5000 symbols) | 1125/ĐĐBĐ |
| 5 | Applying GPS technology to establish geogrids – State Department of Surveying and Mapping | 68/QĐ |
| 6 | Technical regulations for using Trimble Navigation satellite receivers to build the geodetic network of the State Department of Surveying and Mapping in 1991 | |
| 7 | Circular of the General Department of Land Administration guiding the application of Vietnam’s national reference system and coordinate system VN-2000 | 973/2001/TT/TCĐC |
| 8 | Geodetic work in construction works. General requirements | TCVN 9398:2012 |
| 9 | Techniques for measuring and processing GPS data in construction surveying | TCVN 9401:2012 |
| 10 | Surveying for Construction – Basic Principles | TCVN 4419:1987 |
| 11 | National technical regulations on construction of state-level grade I, II, III, IV elevation nets 11/2008/QD-BTNMT | QCVN 11 : 2008/BTNMT |
| 12 | National technical regulations on construction of coordinate network | QCVN 04:2009/BTNMT |
| 13 | Rules for establishing cadastral maps at scales of 1/200, 1/500, 1/1000, 1/2000, 1/5000, 1/10000 | QĐ/08/2008/QĐ-BTNMT |
| 14 | The Circular regulates techniques for direct topographic measurement to establish of topographic maps and geographic databases at scales of 1:500, 1:1000, 1:2000, 1:5000. |
68/2015/TT-BTNMT |
Some images of topographic survey in Nha Trang



